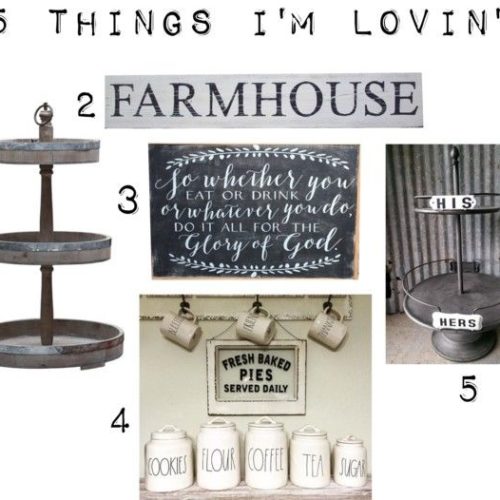| This is our garage. |
| This is our entry/foyer. Yes, that is a temporary door. |
| Our formal dining room. |
| Our kitchen and breakfast nook. |
| Our living area. |
| Master bedroom. |
| Master bath |
| Master bath (our tub is still not in place). |
| Our breakfast nook. |
| Living area. |
| Second bath |
| We have a banister. |
| Entry niche. |
| Breakfast nook/living area |
| Master bedroom |
| Master closet…All of this shelving is not supposed to be there. We asked them to leave it off because we have a custom closet being installed after we close. Now they get to take it all down. |
| My little guy in his future room. |
| Hallway upstairs. |
| Entry/Foyer |
| Breakfast Nook |
| Formal Dining room niche. |
| Laundry room |
| Kitchen |
| Kitchen |
| Kitchen |
| Master bathroom |
| Second Bathroom |
| The hubs checking out his attic space. |
My husband recently contacted our contractor about our brick, of which still has not arrived. It has been on back order but was supposed to arrive by this week. Since we didn’t see anything, he called to find out about it. Come to find out, it’s now been pushed back until March 30. I’m keeping my fingers crossed that it comes in then, so we can get to moving with the exterior. So until the brick comes, they will keep moving with the interior. That’s not the normal process, or way to do things, but I have refused to pick a different brick, especially when I chose that one because I liked it! We do have a garage door installed already.
Our contractor said that we would would be getting our granite installed by the end of this week, or beginning of next week. Our wood floors, tile, and carpet would be installed by the 30th. In between all of that, they will be painting. I picked a gorgeous wall color and I can’t wait to see it in our home. Stay tuned for another update in couple of weeks. If you want to stay up-to-date with the progress on our home, sign up via-email with the link to the right of this post.

Leave a Reply